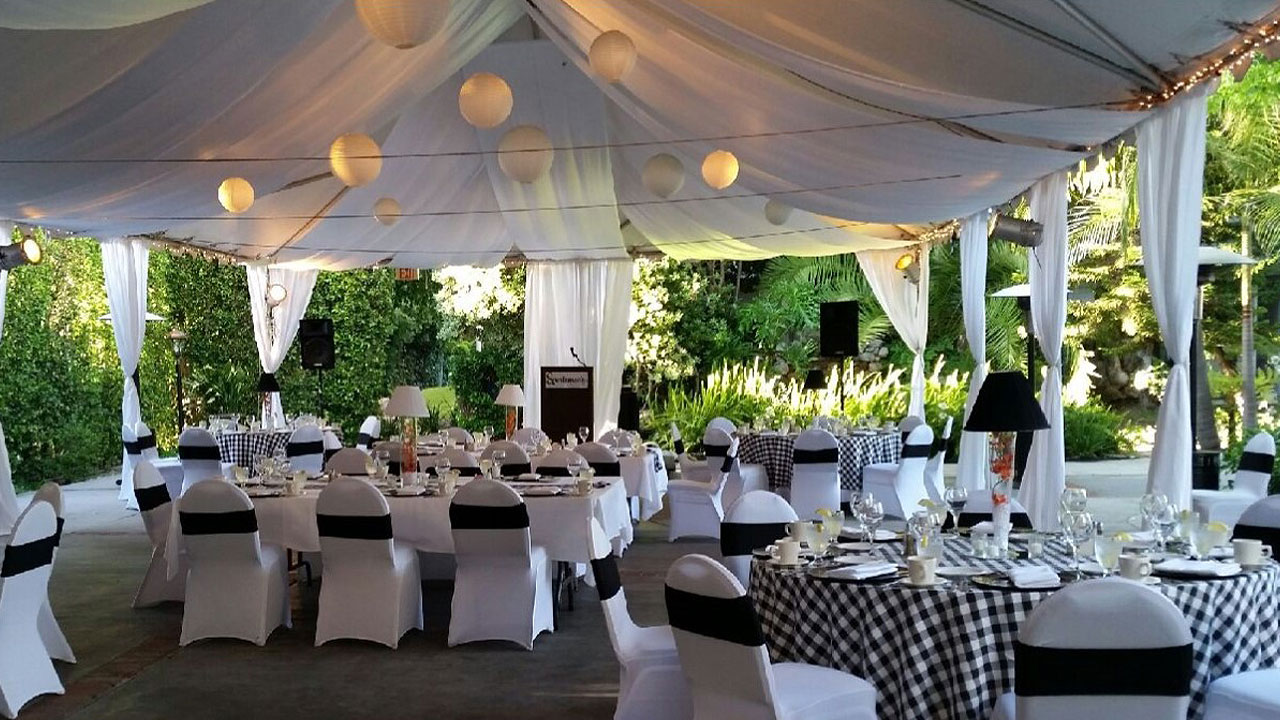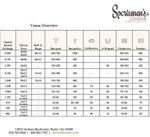Capacity
Sportsmen's Lodge Hotel & Event Center are idyllic settings to host any event, whether an intimate birthday celebration or a wedding with 600 of your closest friends. Select to view our event space capacity below:
Venue Overview
| Event Room | Dimensions (W x L x H) | Usable Square Footage | Dance Floor | Built-In Stage | ||||||
|---|---|---|---|---|---|---|---|---|---|---|
| Empire/Regency | 87’ x 114’ x 15’/9’4 | 9,560 | 40x40 20x20 | 40x12 | 500-780 | 1000 | - | - | 420-700 | 860 |
| Empire Ballroom | 71’ x 87’ x 15’ | 6,193 | 40x40 | 40x12 | 350-480 | 800 | - | - | 280-500 | 600 |
| Regency Ballroom | 69’ x 43’ x 9’4 | 3,367 | 20x20 | - | 150-200 | 300 | - | 80 | 160-260 | 220 |
| Waterfalls/Starlight/Cascade | 56’ x 125’ x 9’2 | 6,380 | 25x12 56x23 24x10 | 18x18 | 390-450 | 700 | - | - | 280-370 | 500 |
| Starlight Ballroom | 49’ x 57’ x 9’2 | 3,040 | 56x23 | 18x18 | 150-180 | 400 | - | - | 150-200 | 250 |
| Waterfalls Ballroom | 37’ x 57’ x 9’2 | 1,846 | 25x12 | - | 120-150 | 200 | 70 | 90 | 100-160 | 180 |
| Cascade Ballroom | 31’ x 49’ x 9’2 | 1,494 | 24x10 | - | 80-120 | 180 | 70 | 60 | 75-110 | 100 |
| Oak Ballroom | 29’ x 40’ x 9’6 | 1,353 | 12x12(Portable) | - | 60-80 | 100 | 54 | 50 | 50-100 | 95 |
| Caribou Room | 25’ x 40’ x 9’6 | 875 | 12x12(Portable) | - | 50-80 | 90-100 | 50 | 60 | 70-90 | 75 |
| Redwood Room | 25’ x 29’ x 7’7 | 758 | 12x12(Portable) | - | 30-50 | 75 | 30 | 40 | 30-60 | 50 |
| Embers Room | 19’ x 31’ x 8’6 | 660 | 12x12(Portable) | - | 20-40 | 50 | 48 | 32 | 25-50 | 50 |



